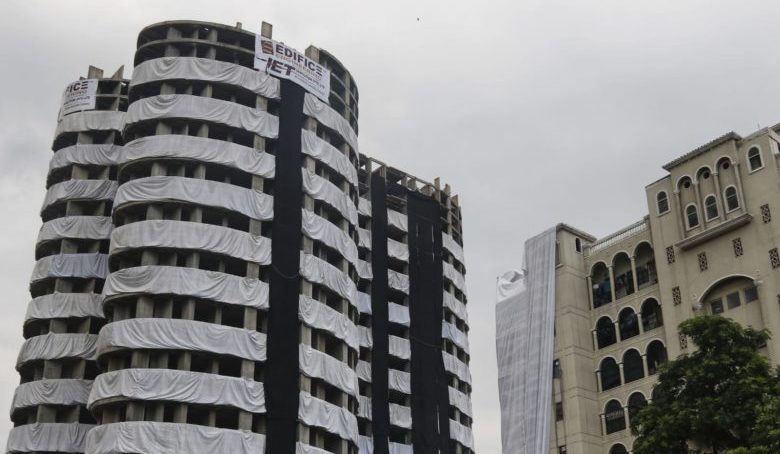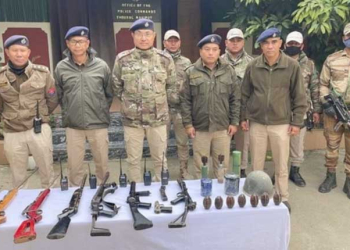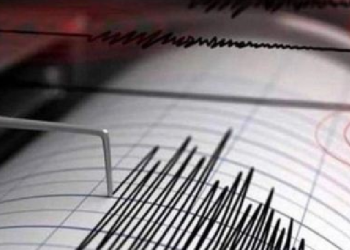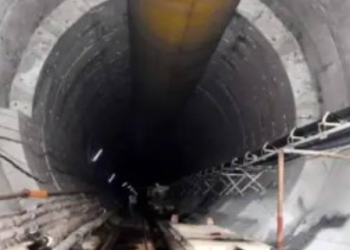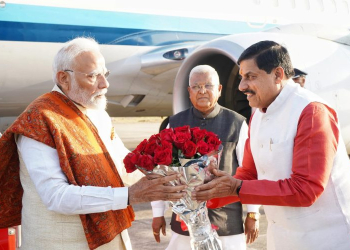New Delhi: Supertech’s illegal twin towers in Noida, which have been grabbing media attention across the world , will be razed to the ground on August 28 at 2.30 p.m.
How was the foundation stone for the buildings laid?
The area GH-04 sector 93-A where Supertech got the twin towers 16, 17 built lies in a green belt. If the New Okhla Industrial Development Authority (Noida) wanted it could have changed the land use and allowed the construction of the building as per rules but that was not done.
The project was revised thrice for increasing the number of floors.
The Floor Area Ratio (FAR) was purchased twice for a total of Rs 23 crore (eight crore for the first time and 15 crore another time). Here, the authority did not limit the height of the building.
On November 23, 2004, Supertech was allotted 48263 square metre land, on June 21, 2006, the Authority allotted 6556.51 square metre land.
During this period, Supertech was given 1.5 FAR but as per rules, only a new allottee can be given 2 to 2.75 FAR.
On November 19, 2009, on Supertech’s application, the project was revised for the second time and it purchased 33 per cent of 1.5 FAR. It means the FAR reached 1.995. Supertech purchased this FAR for Rs eight crore.
On November 26, 2009, the authority approved the second revised plan of the Emarald Court. As soon as the plan was approved, the builder presented a plan before the customers for ground plus 24 floor along with 73 metre height instead of Ground plus 11 and ground plus one shopping complex in T 16 tower.
Similarly, Supertech applied for purchasing the FAR for the third time, which also got approved. Under this, ground plus 24 was increased to 40 floors with a height of 121 metre.
On October 25, 2011, Supertech purchased FAR for Rs 15 crore which meant that FAR was increased from 1.995 to 2.75. FAR was being purchased and officials pockets kept brimming with money.
People charged with corruption
Retired CEOs of Noida Authority Mohinder Singh, S K Divedi, retd ACOs R P Arora and P M Batham, retd OSD Yashpal Singh, Joint town planner (retd) Rituraj, town planner A K Mishra, senior town planner (retd) Rajpal Kaushik, Chief Architechtural Planners (retd) Tribhuvan Singh and B A Devpujari, Deputy general manager group housing (retd) Shailendra Kare, project engineers (retd) Baburam and M C Tyagi, Planning Assistant (retd) T N Patel, planning assistant Anita, Associate Architect (retd) N K Kapoor, planning assistant Mukesh Goyal, Assistant architect (retd) Praveen Shrivastav, law officer (retd) Gyan Chandra, Legal Advisor (retd) Rajesh Kumar, general manager (retd) Vipin Gaur, chief project engineer K K Pandey, Finance controller (retd) S C Singh, Supertech directors R K Arora, Sangeeta Arora, Anil Sharma, Vikas Kansal, Architechts Deepak Mehta and Navdeep.
On August 31, the Supreme Court ordered the demolition of the twin towers
On September 1, the authority conducted an inquiry at the departmental level and sent a list of 15 persons to the administration. On the directions of the chief minister, a SIT was formed and a probe initiated. On October 4, the Noida Authority on the basis of the report of the SIT, got an FIR registered against 24 people in Lucknow vigilance. Four directors and two architects of the Supertech Group were also named in this FIR.
Action taken
Associate town planner Bimla Singh and Senior Manager (Planning) Anita have been suspended.
What was their fault
Bimla Singh
Regarding the distance between two towers, the map was approved in violation of the provisions given in the building regulations and instructions 2010.
Supertech Construction Ltd. while submitting the third revised layout map, the proposal of tower-16 (ground plus 40) and tower-17 (ground plus 39) in the green area in front of the pre-constructed tower-1, submitted the map without the consent of the flat owner.
Clearance was not taken as per the provisions of Environmental Assessment Notification 2006, after approval of second revised plan for increased built-up area and before construction.
The map was submitted by the builder and architect against the provisions in the building regulations and directions 2010.
Anita
According to the Building Rules 2006, the distance between the two towers should be 36.5 meters but even after the distance between Tower-1 and Tower-17 being nine meters, the second revised plan was approved.
Green area was proposed in front of Tower-1 in the first and second CCs given to Supertech. Tower-16 and Tower-17 were proposed in the green area.
The construction work started even before the second revised plan map was approved. No objection was obtained from the flat owner under the UP Ownership of Flats Act 1975 by the builder and architect.
Structural safety was not assessed. Even after this, Occupancy Certificate (OS) was issued. Not only this, the third OC was issued without obtaining environmental clearance.
(IANS)



